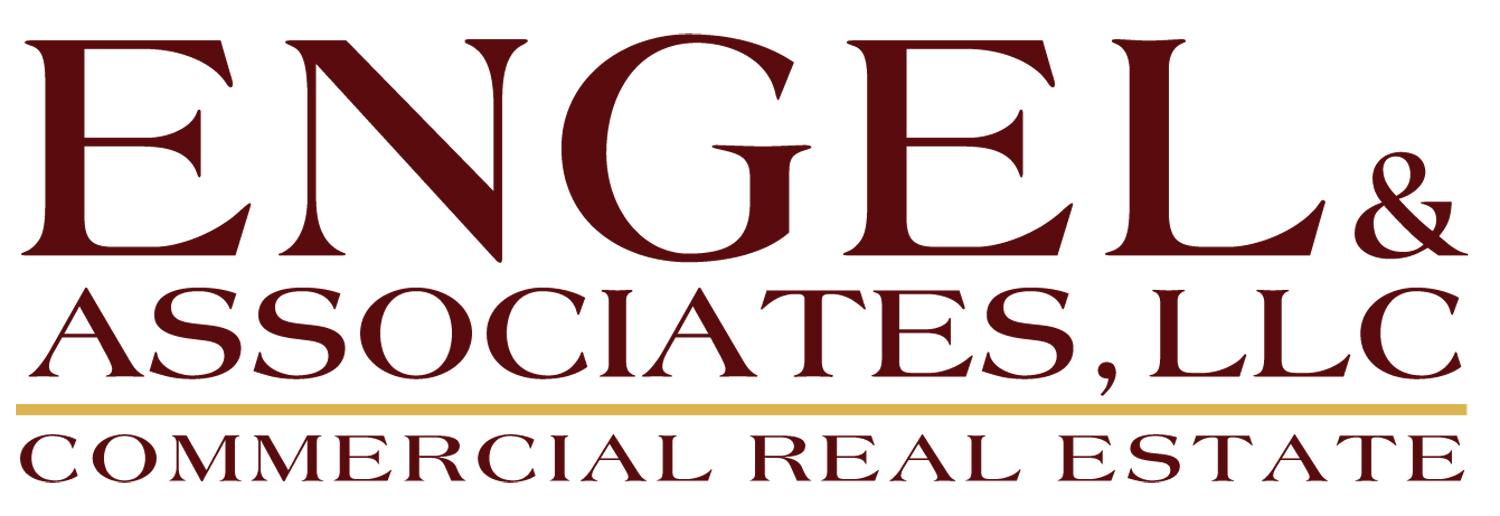Hailey, ID 83333
MLS# 24-331703
1 beds | 2 baths | 943 sqft












Property Description
Homeworks is a work/live project that showcases the artistic and scientific possibilities of sustainability. Created by a team on the forefront of state-of-the art technology, working with designers, ecologists, landscape architects, a LEED-versed architect, and European manufacturers (Hasslacher and Josko).
Listing Office: Engel & Associates, LLC
Listing Agent: Jeremy Lange
Last Updated: April - 09 - 2024
The information being provided is for consumers' personal, non-commercial use and may not be used for any purpose other than to identify prospective properties. This serves as notice to those using the website that they may not use the data found here as a basis for a business enterprise. Information provided by Sun Valley Board of Realtors Multiple Listing Service is deemed reliable but not guaranteed. Property of the Sun Valley Board of Realtors. Information provided by Sun Valley Board of Realtors Multiple Listing Service is deemed reliable but not guaranteed. The information on this sheet has been made available by the MLS and may not be the listing of the provider.
